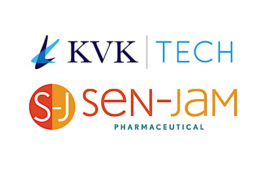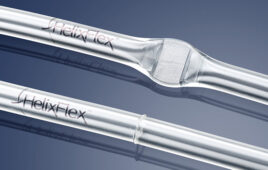AES Clean Technology participates in an exclusive Q&A with Pharmaceutical Processing on cleanroom operations.
The pharmaceutical and biotechnology industries, according to Solid State Technology, occupy the second largest slot for cleanroom usage. These rooms, which maintain the concentration of airborne particles, control environmental factors such as air flow patterns, temperature, humidity, cleanliness, and pressurization—among others.
Founded in 1986, AES Clean Technology, Inc., based in Montgomeryville, Pennsylvania, designs, builds, and manufactures modular cleanrooms and custom cleanroom equipment for a variety of manufacturing facilities—including pharmaceutical, biotechnology, life sciences, and technology industries. The company complies with regulatory standards such as ISO, FDA, cGMP, and EU guidelines.
Ralph Melfi, VP of Marketing and Sales, AES Clean Technology, Inc., participated in an exclusive Q&A with Pharmaceutical Processing on cleanroom operations. His edited responses are below.
Q: What makes certain cleanrooms stand out from the rest?
Ralph Melfi:
Standout features of a cleanroom starts with a compliant floor plan and evidence that people and product flows were well thought out. What follows is superior aseptic finishes, visibility, and an efficient mechanical design.
Q: What are some of the unique challenges to designing and manufacturing a cleanroom? How do these challenges compare for biopharmaceutical vs. pharmaceutical products?
Melfi:
The unique challenges generally surround the restrictions or limitations of the host building that are put on the project. For example, the building may only have a 16-foot clearance for construction and the process requires a 14-foot high bay area. This presents many barricades with mechanical support of the space and overall constructability. Other considerations are available power and utilities and the need to build while manufacturing is occurring in adjacent spaces.
The challenges are mostly similar for pharma and biopharma with single-use technology. In bio-manufacturing, there is less demand on process utilities and overall demands.
Q: How does customization factor into the design process of cleanrooms?
Melfi:
Most client’s processes are unique to their product and require some level of customization. We find it best to have the operations group involved to illustrate their current processes and where they feel they can become more efficient. We then create a process flow and integrate the latest industry standards, such as airlocks, pass-throughs, etc., and have the client’s team challenge and approve the plan before moving into detailed design. This step will save considerable time and cost within the overall project budget.

Above image: AES hard at work on one of many cleanroom projects underway. (Top image: XBiotech USA in Austin, Texas: 17,000 SF cGMP cleanroom facility designed and constructed by AES.)
Q: Describe the process of constructing a cleanroom. What are some of the typical steps at a given facility?
Melfi:
Unlike conventional “stick built” construction, our modular facilities are built top down. Construction starts with coordination of upper steel support HVAC ductwork, MEP utilities, and the cleanroom walkable ceiling. When the main ductwork and MEP facilities are roughed in, AES follows with installation of the walkable cleanroom ceiling. The advantage of this methodology is that the ceiling becomes a walkable construction platform for trades to complete light duty finish work, such as, connection of lights, HEPA filters, sprinkler connections, etc. While these upper activities are happening, AES technicians are installing the walls. This multi-crew approach allows the project to be finished much faster than conventional construction. The cleanroom flooring with integrated coiling is next, followed by doors, hardware, and final trim. Focus then turns to mechanical start-up and balancing with the owner moving their process equipment in place.
Q: What are some of the best practices for upkeep of a cleanroom?
Melfi:
It is important that the operators of the cleanroom be involved in cleaning of the process equipment. This should be done daily at the end of each shift. The maintenance crews are trained for top-down cleaning of the facility and upkeep of the mechanical systems. We suggest that the cleanroom contractor be invited in at each semi-annual or annual shutdown to inspect wear and tear and suggest any component upgrade, wall protection, etc.
Q: How is ‘clean’ defined or measured? What cleaning materials can be used in the cleanroom?
Melfi:
Cleaning protocols vary from process to process. Our modular system, unlike many “stick built” facilities, are compatible with many of the most stringent cleaning protocols and décor cleaners, to include H2O2. If the owner does not have the in-house resources, we suggest third party cleaning services for training on turnkey execution.
Q: Are you seeing any trends in what customers are asking for in cleanrooms?
Melfi:
Clients today are most interested in visibility within the cleanroom. We have introduced full-view glass wall solutions, which gives the workers a more open feel and keeps visitors out of the cleanroom.
Q: What are some of the standards that your cleanrooms must adhere to? How have these standards changed over time?
Melfi:
Our market is mostly interested in meeting U.S. FDA cGMP requirements and EU Guidelines. It is important as a design/build company to stay on top of changes or additions to these guidelines. Recent changes in understanding requirements around isolation technology and personnel airlocks are examples in the latest EU Annex that have impacted cleanroom design and overall space and MEP needs.

Novartis-Penn Center for Advanced Cellular Therapies in Philadelphia, Pennsylvania, with over 23,000 SF of lab space, which includes 6,400 SF of cleanroom space for cell engineering.
Q: How can companies best avoid product contamination while utilizing a cleanroom?
Melfi:
The number one source of contamination in the cleanroom is people. It is important that there be a high level of supervision and training of personnel, and that everyone that enters the cleanroom, including management, follow gowning procedures and rules of the cleanroom.
Q: How does airflow play a part in the safety/cleanliness of the cleanroom environment?
Melfi:
Directional airflow and the proper cascade of air within the cleanroom is important. At AES, we challenge the floor plan and return air cavity scheme to be sure air is moving from cleanest to dirtiest space. As you enter a room, the return air location should be behind you so you are swept with clean air as it exits the space. In most cases, top down air flows best, except for regional clean air bathing of multi-layer carts with a horizontal flow of air.
Q: Are there potential uses for a cleanroom in the pharmaceutical industry that aren’t yet being utilized?
Melfi:
Not necessarily new applications, but change in the way we connect various levels of clean processes to each other and efforts to be more efficient in space planning. There will be more local zone control to enable the macro environment to have a lower cleanliness rating and therefore lower the operational cost.
Q: Do you foresee any changes on the horizon for the design, manufacture, or construction of modular cleanroom systems?
Melfi:
Always. We pride ourselves on being open to new technologies that help us better serve our clients. For example, we have recently started a collaboration with G-CON (College Station, Texas) on integration of their pre-fabricated PODs within the AES Cleanroom Facility. With this method, we can be building the facility infrastructure and cleanroom’s upper spaces while they are building the core PODs off site. This enables us to shave months from a project and help the client get product to market faster.
This feature story can also be found in the July/August 2017 issue of Pharmaceutical Processing.
Follow us on Twitter and Facebook for updates on the latest pharmaceutical and biopharmaceutical manufacturing news!




